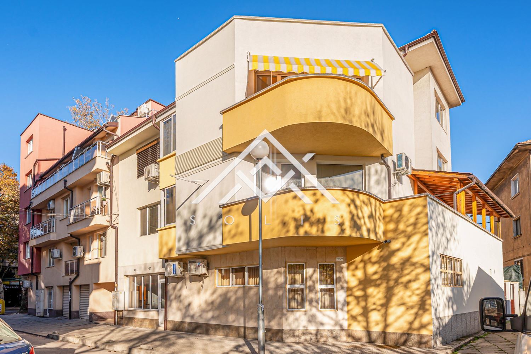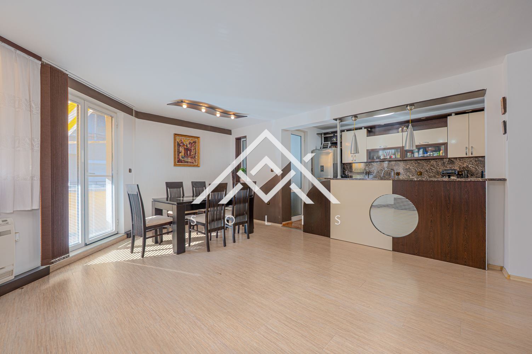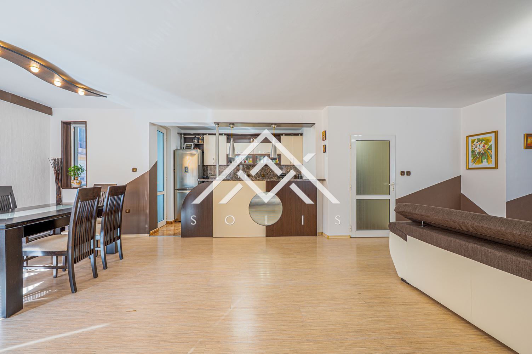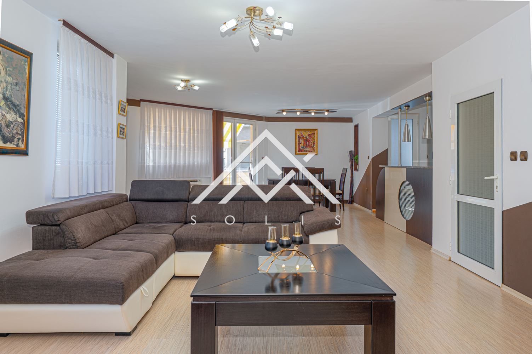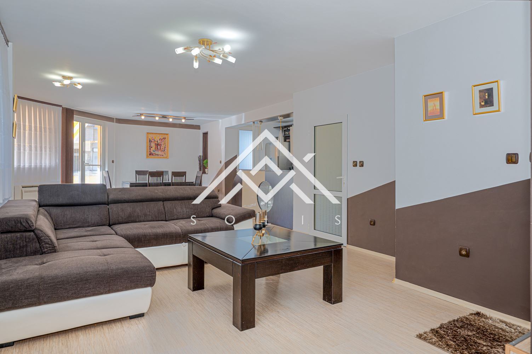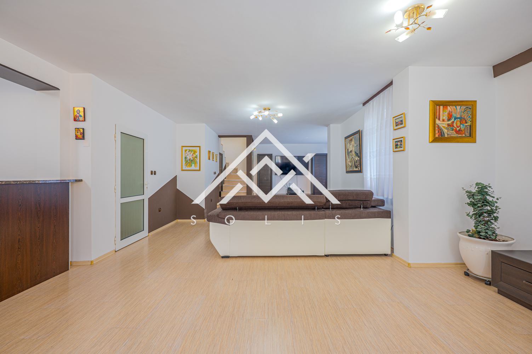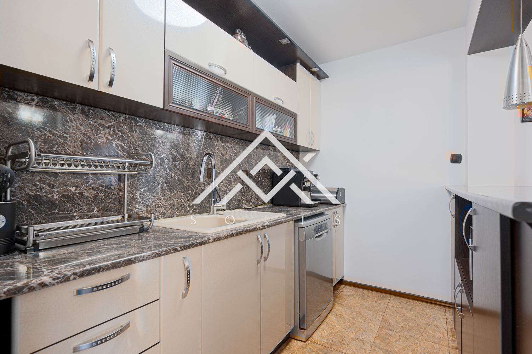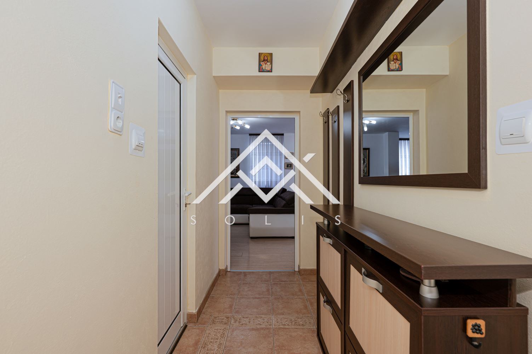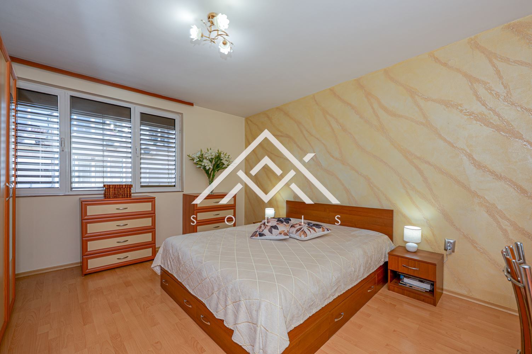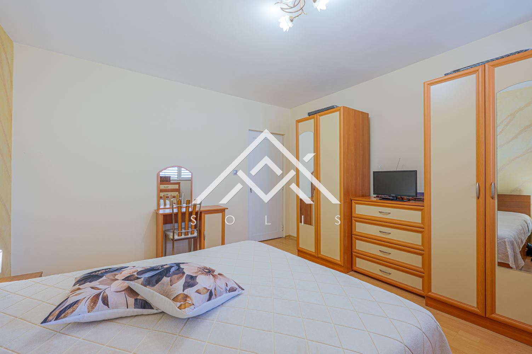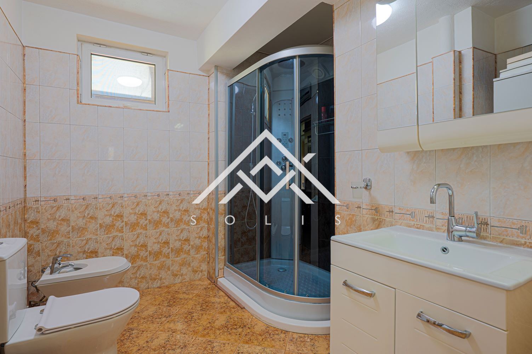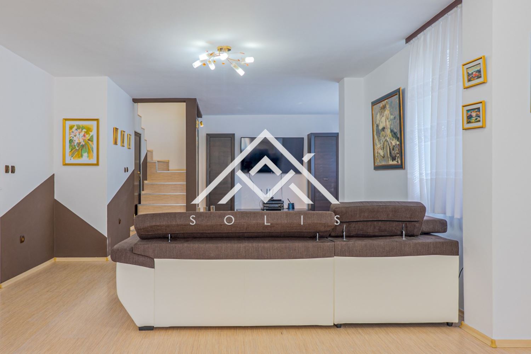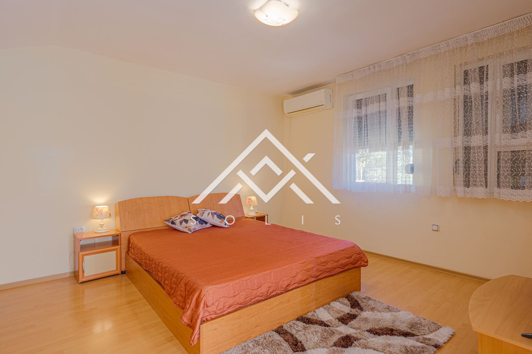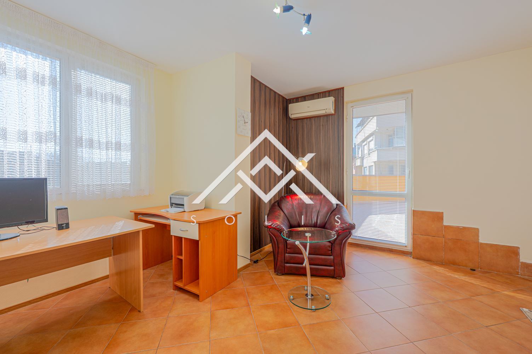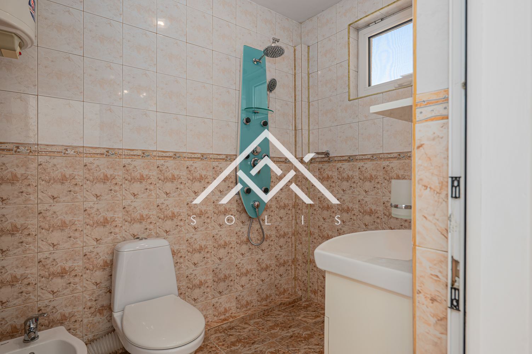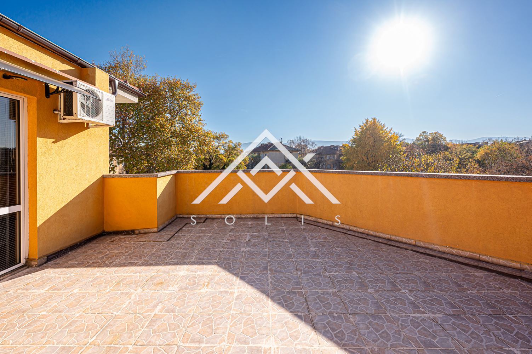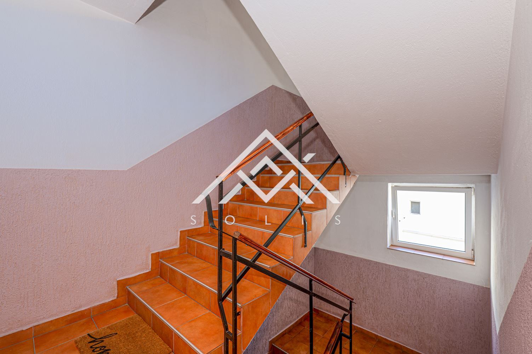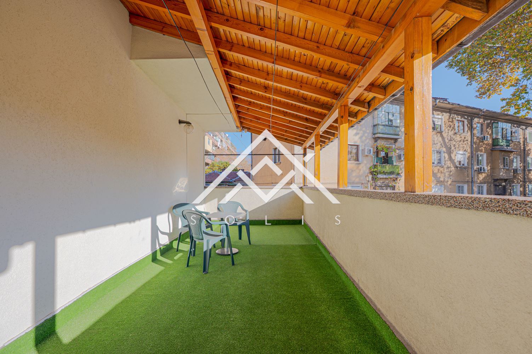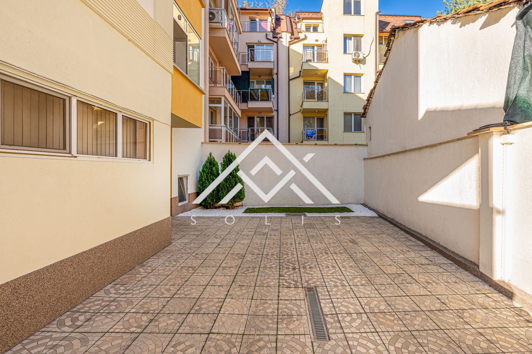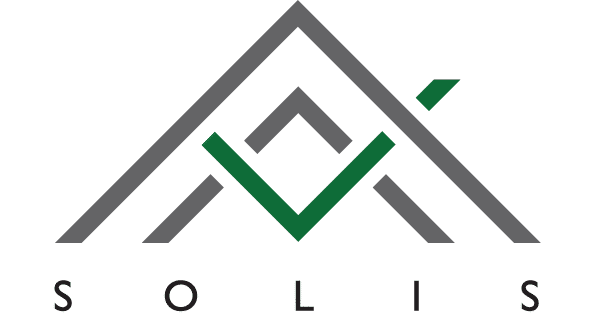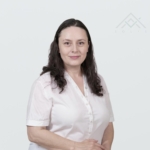Detached functional house in the Sudijski district, Plovdiv
- 3,119,549 BGN. 1,595,000€
2864€ / sq.m.
- Property type: House
- Property No: 196
- Quadrature: 557
- Max. floors: 4
Description
Spacious three-story house for sale in the Sudijski district, Plovdiv – in a prestigious location with residential buildings and shops and in an area with a more peaceful urban environment. The center is a few minutes away and you are a step away from the future mall near Stochna Gara, the Military Hospital and the two largest universities in the city – Plovdiv University and the Agrarian University.
Here the value lies in the location and the freedom to convert the property into four separate dwellings or a medical center, clinic, private kindergarten, yoga studio, offices, or representative shops on the ground floor with commercial status and facing the street. While you are looking, choose which of all possible solutions is closest to your idea - residential purposes or investment in a business asset.
You have a total of 557 sq.m, distributed so that each level serves its purpose. Three floors with a maisonette and a panoramic open terrace, four bedrooms, four bathrooms, five more terraces and a space that accommodates different ideas - bright and well insulated, with energy class B, Fibran insulation and window frames with a thermal bridge. When a person sees such a ratio between space and construction, they begin to think more broadly about the future of their property.
Distribution:
· 218 sq.m plot with an 80 sq.m yard with two parking spaces and a recreation area
· 126 sq.m ground floor with two separate rooms, commercial status and street frontage - suitable for business activity
· 144 sq. m first floor - living room, two bedrooms, kitchen, two bathrooms, utility room and three covered terraces
· 240 sq. m second and third floor – maisonette:
- First level: 60 sq.m living room with open kitchen area with bar, separate kitchen area for cooking with window, bedroom, bathroom, utility room and two covered terraces
- Second level: bedroom, study, bathroom and 33 sq.m open terrace for barbecue area or green roof
· Attic utility room with the possibility of conversion into an office, studio or atelier
· Two basement rooms, one of them with a ground-level window
Characteristics:
· Act 16 of 2009, brick
· Energy class B
· External insulation Fibran
· Tiled roof - tiles
Aluminum window frames with thermal break and tinted glazing
· Flooring: laminate flooring, granite tiles, faience
Bathrooms with shower cabins, shower panels and bidets
Blinds and mosquito nets
· Video surveillance, 24/7
· Fully furnished and equipped with all household appliances and air conditioners
You can now imagine a home or four separate functional units - with 80 sq.m of private yard and two parking spaces. Whatever you choose, here every configuration works for both families and entrepreneurs. When the area provides such access, the possibilities arrange themselves.
If you are looking for a valuable location, contact the AvaSOLIS Real Estate & Investment team. Allow yourself to see this property up close and you will feel how your choice begins to take shape on its own.
Main features
- Year of construction: 2009
- Bedrooms (no.): 4
- Heating: Electricity
- Rooms: 11
- Type of construction: Brick
- Furnishings: Furnished
Frequently Asked Questions
What is the commission?
Are there additional fees or taxes?
Can I get a mortgage for this property?
Can foreign buyers purchase this property?
Similar properties
Contact me
